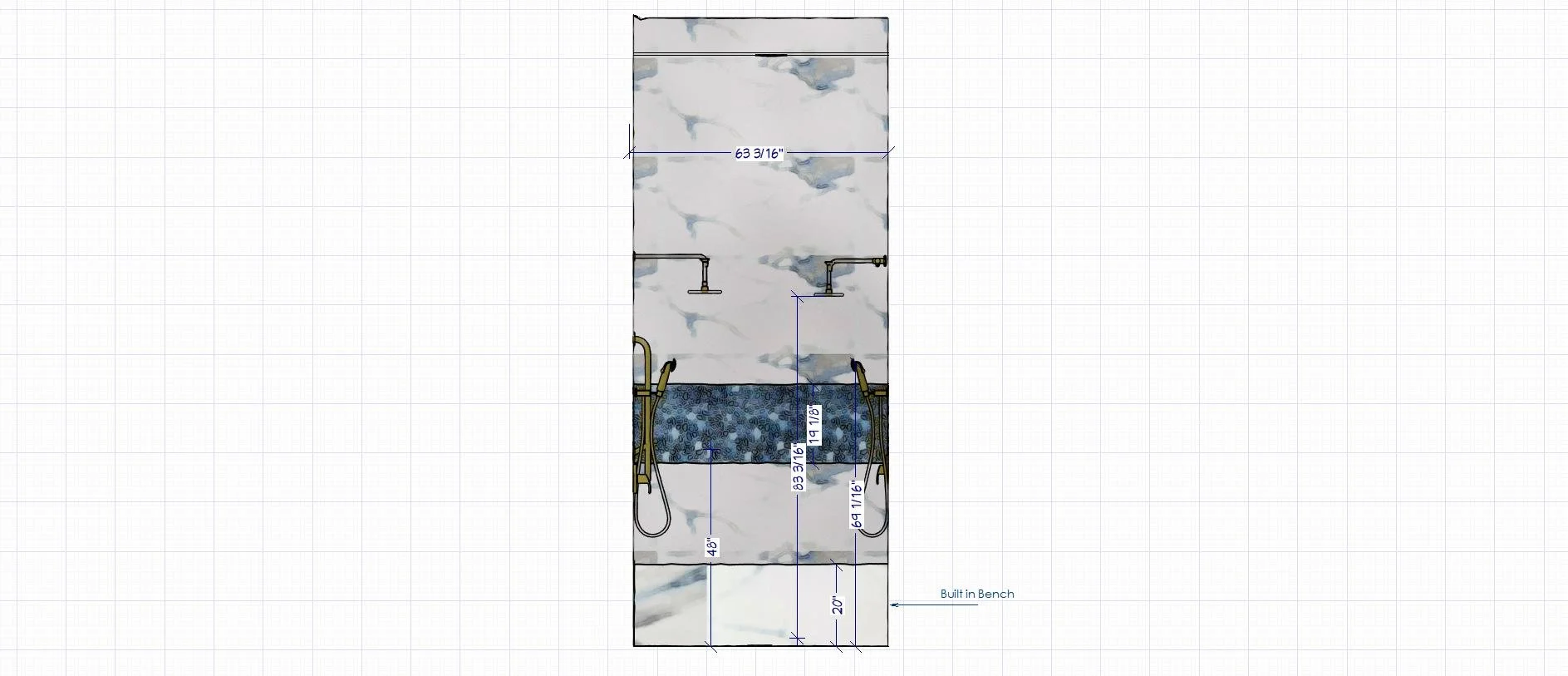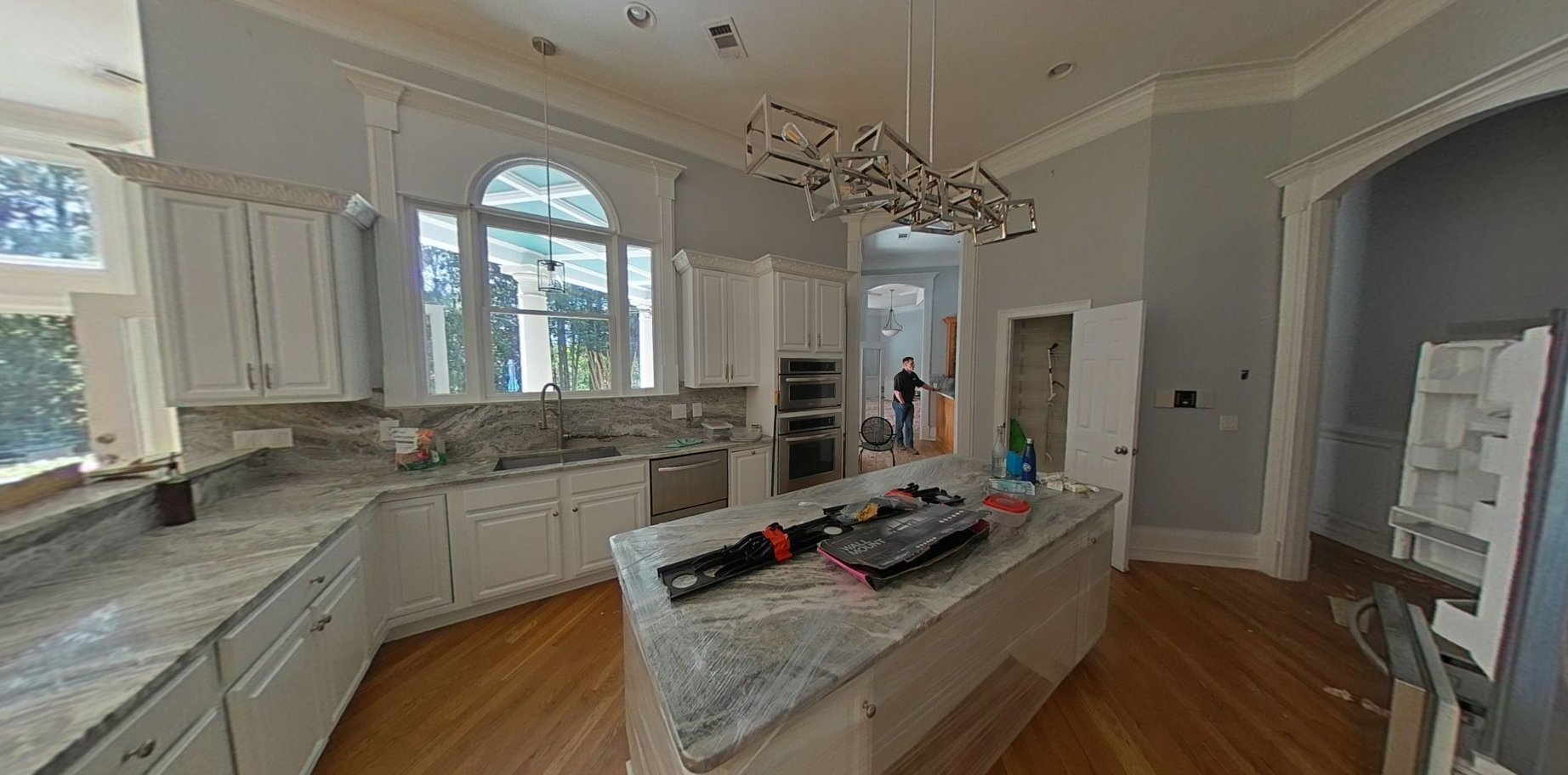
Accelerate your post-fire restoration with our all-in-one CAD & rendering package. In just 5–7 days, receive precise whole-home floorplan overlays marking demolition limits, dimensioned elevations for key rooms, detailed material take-offs, and step-by-step demolition sequencing—plus stunning high-res “before vs. after” renders. Empower your team with contractor-ready DWG files and visuals that streamline approvals, avoid costly delays, and ensure a flawless rebuild.










































Location: Client’s Residence
Service Type: Demolition Planning + Restoration CAD & Photo-Realistic Renders
Client: General Contractor managing full-home fire damage
Timeline: 5–7 business days
Design Fee: $2,500 flat fee for entire home
(This includes all floorplan overlays, key elevations, material take-offs, demolition sequencing, DWG exports, and up to 3-4 high-res “before vs. after” renders. No full interior design or construction work is included.)
Project Summary
A single-story home suffered significant smoke and fire damage throughout. The GC needed precise documentation and visuals for insurance approvals, subcontractor coordination, and client sign-off.
Maddox Designs & Interiors delivered clear CAD plans, annotated elevations, material schedules, demolition diagrams, and targeted photo-real renders of primary living spaces—providing a turnkey package to streamline the entire rebuild process.
Project Storyline & Process
🔹 Before
Existing conditions were captured via client-supplied “pre” and “post” fire photos. Floorplans were outdated, and subcontractors risked confusion over demo limits, rough-in locations, and finish replacements.
🔹 Our Process
Kickoff Review (15 min):
– Confirm scope: full-home coverage, key rooms (kitchen, master bath, living area).Photo & Plan Import:
– Overlay “post-fire” demolition zones onto scaled DWG plans.Elevation Cleanup:
– Produce dimensioned stove-wall, sink-wall, and built-in-wall elevations showing existing vs. new.Material Take-Off:
– Consolidate cabinetry, trim, tile, fixtures, and hardware quantities into an Excel schedule.Demolition Sequence Diagram:
– Exploded-view PDF illustrating removal order and rough-in locations for plumbing, electrical, and HVAC.Photo-Real Renders:
– Create 3–4 “before vs. after” high-res images (kitchen, master bath, living area) for stakeholder presentations.Final Package Delivery:
– Folder with DWG/DXF files, PDF elevations, Excel BOM, demolition guide, and rendered images.
What You’ll Receive
✔ Scaled floorplan overlay with demo limits
✔ 3–5 key elevations (DWG + PDF)
✔ Excel material & fixture take-off schedule
✔ Demolition & rough-in sequence diagram (PDF)
✔ 3–4 “before vs. after” photo-realistic renders
✔ DWG/DXF exports organized by layer
✔ One round of light revisions
Turnaround Time
Standard: 5–7 business days
Rush: 72 hours (+20% express fee)

