Before
The home had a basic layout and neutral exterior but no stand-out design features. Landscaping was minimal and the facade offered little in terms of warmth or identity.
Our Process
Discovery Call (30 min):
We explored the homeowner’s goals, timeline, and real estate strategy.Client Photo & Style Survey Submission:
The client provided clear photos of the home and completed a short style preferences form.Design Concepts + Technical Overlay:
We provided:Concept sketch
High-quality renderings
Material and lighting suggestions
Optional layout tweaks for landscaping or paint
Final Mockup Delivery:
A digital PDF and image set were delivered, showcasing the enhanced curb appeal — ready to present to realtors or contractors.
What You’ll Receive
15( x 2 renditions) to start and 3(x 2 renditions) final realistic before-and-after mockups
Concept sketch + technical overlay
Contractor-ready visual reference
Optional product links (paint, lighting, hardscape, etc.)
One (1) Revision Included
Turnaround Time
Standard Package: 5–7 business days
Rush Delivery: 48 hours (+$75 express fee)
Curb Appeal Refresh for Resale Potential
Location: Georgia
Service Type: Curb Appeal Mockup & Exterior Design Consultation
Client: Residential Homeowner Preparing for Sale
Timeline: 5–7 business days
Design Fee: $395–$750 depending on scope
(This includes all visual mockups, sketches, and consultations. No physical construction work is included.)
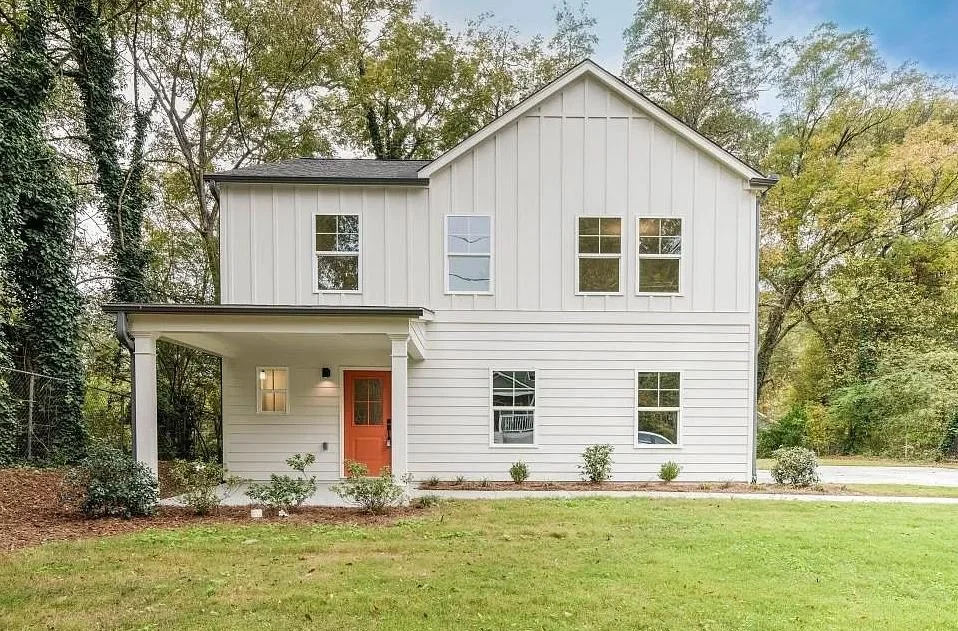
Original site photo submitted by homeowner prior to design consultation. Used as the visual base for all sketches and renderings.

Concept sketch generated early in the process to explore facade elements, landscape adjustments, and driveway contrast options.
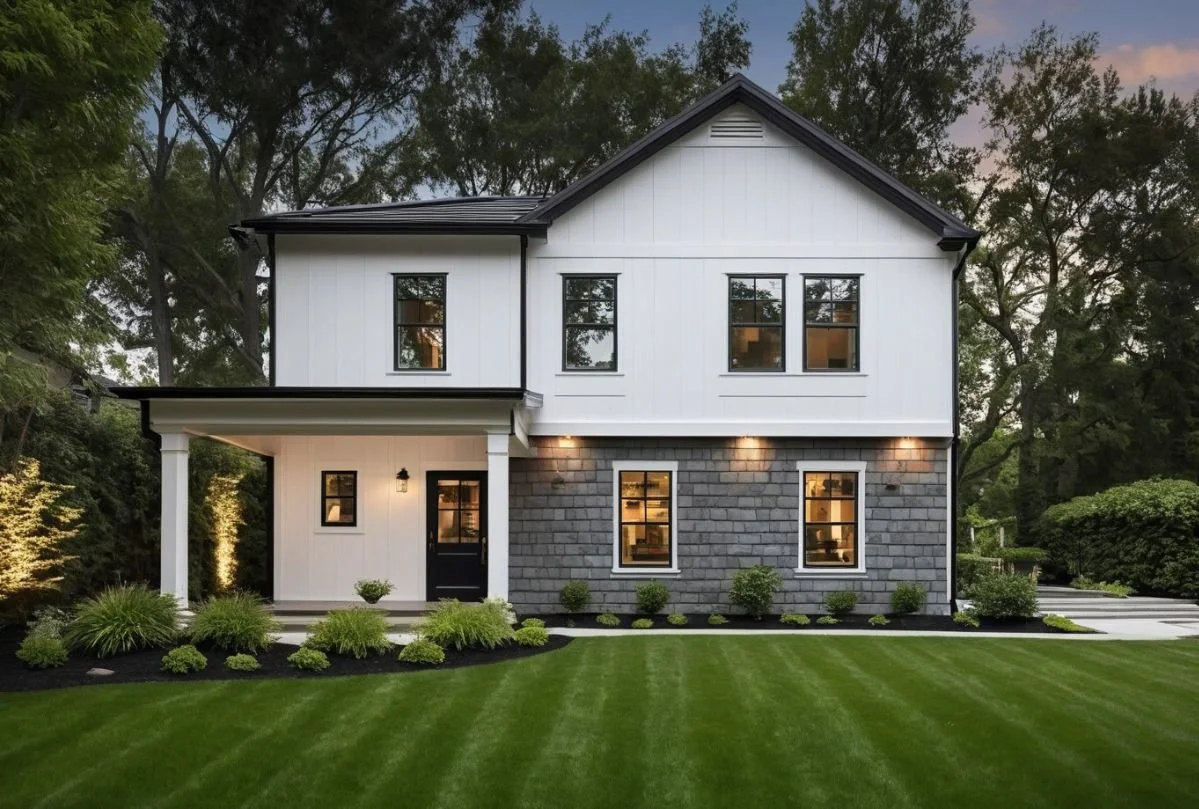
Alternate facade option featuring stone siding accent and bolder shrub selections to give depth, texture, and a modernized edge for buyer appeal.
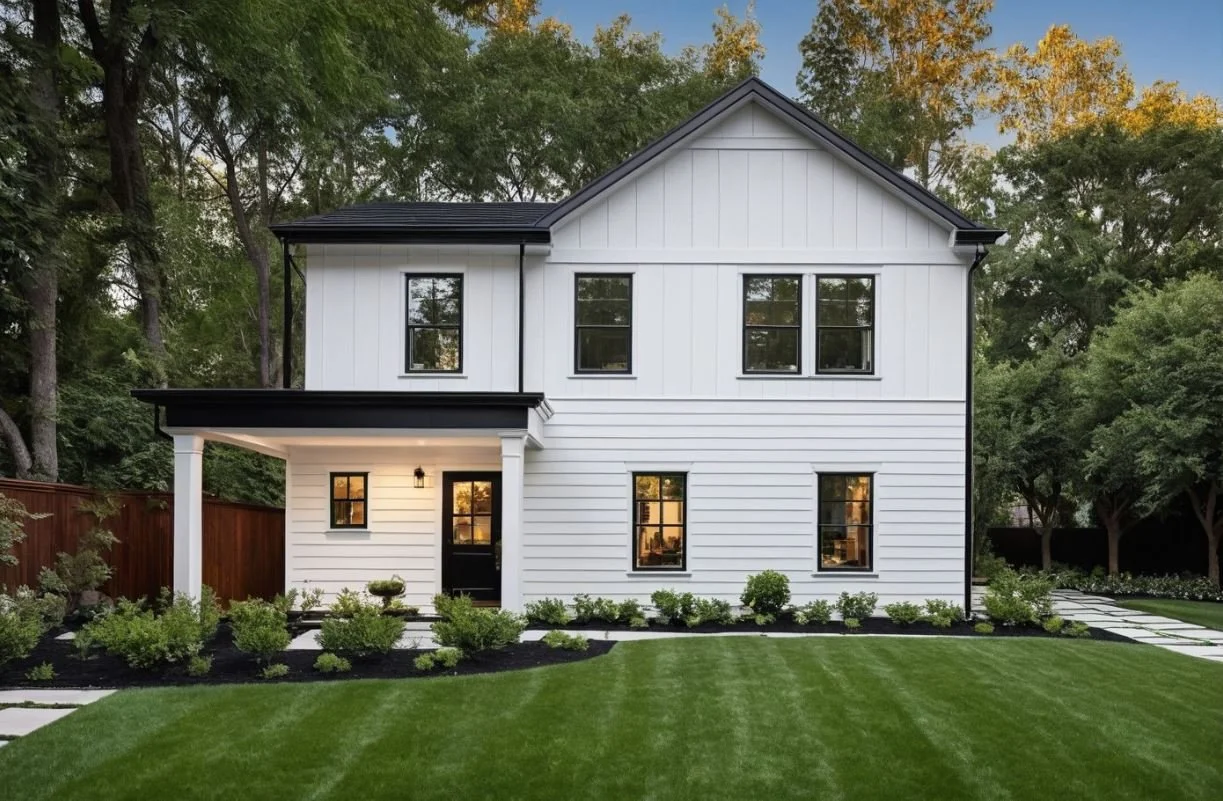
Caption: Light variation mockup showing classic white siding and clean architectural lines. Designed to maintain resale neutrality while still enhancing buyer-first impressions.
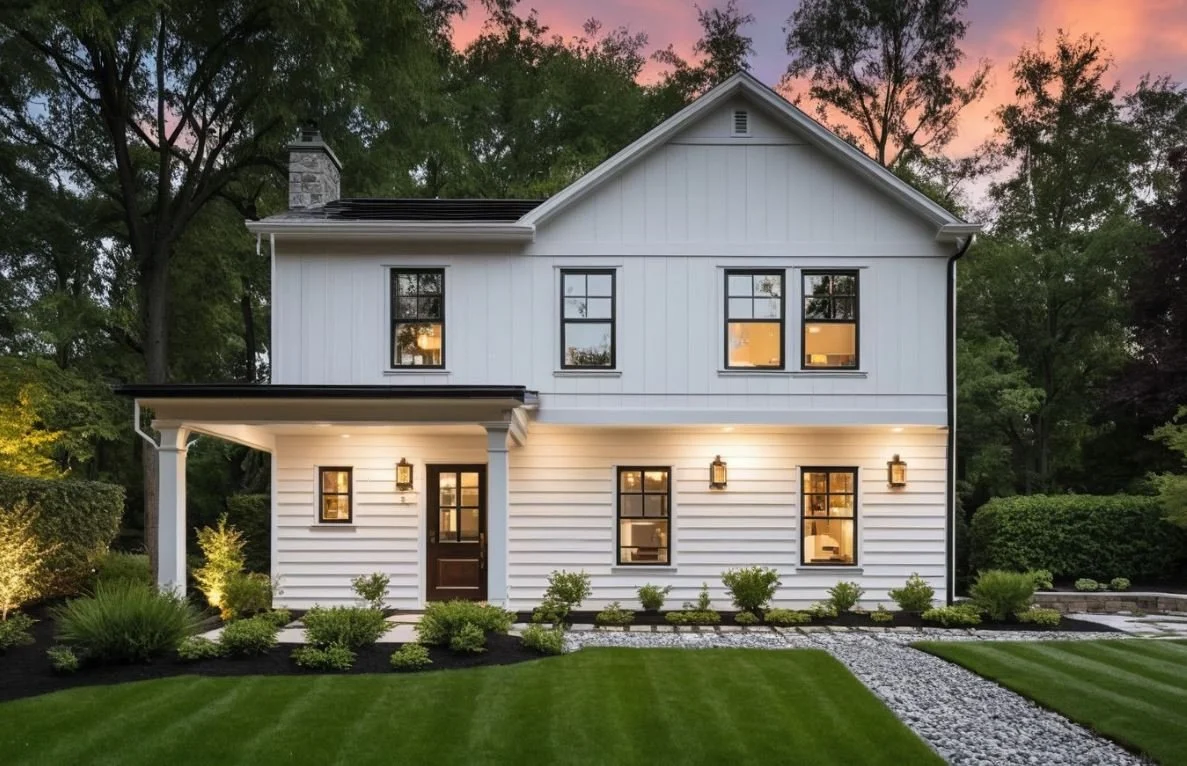
Evening mockup with proposed porch sconces, soft wash lighting, and gravel pathway accent — illustrating how the home presents during twilight open-house hours.

Technical overlay used for contractor handoff and spatial planning — includes elevations, landscaping zones, and exterior flow pattern.
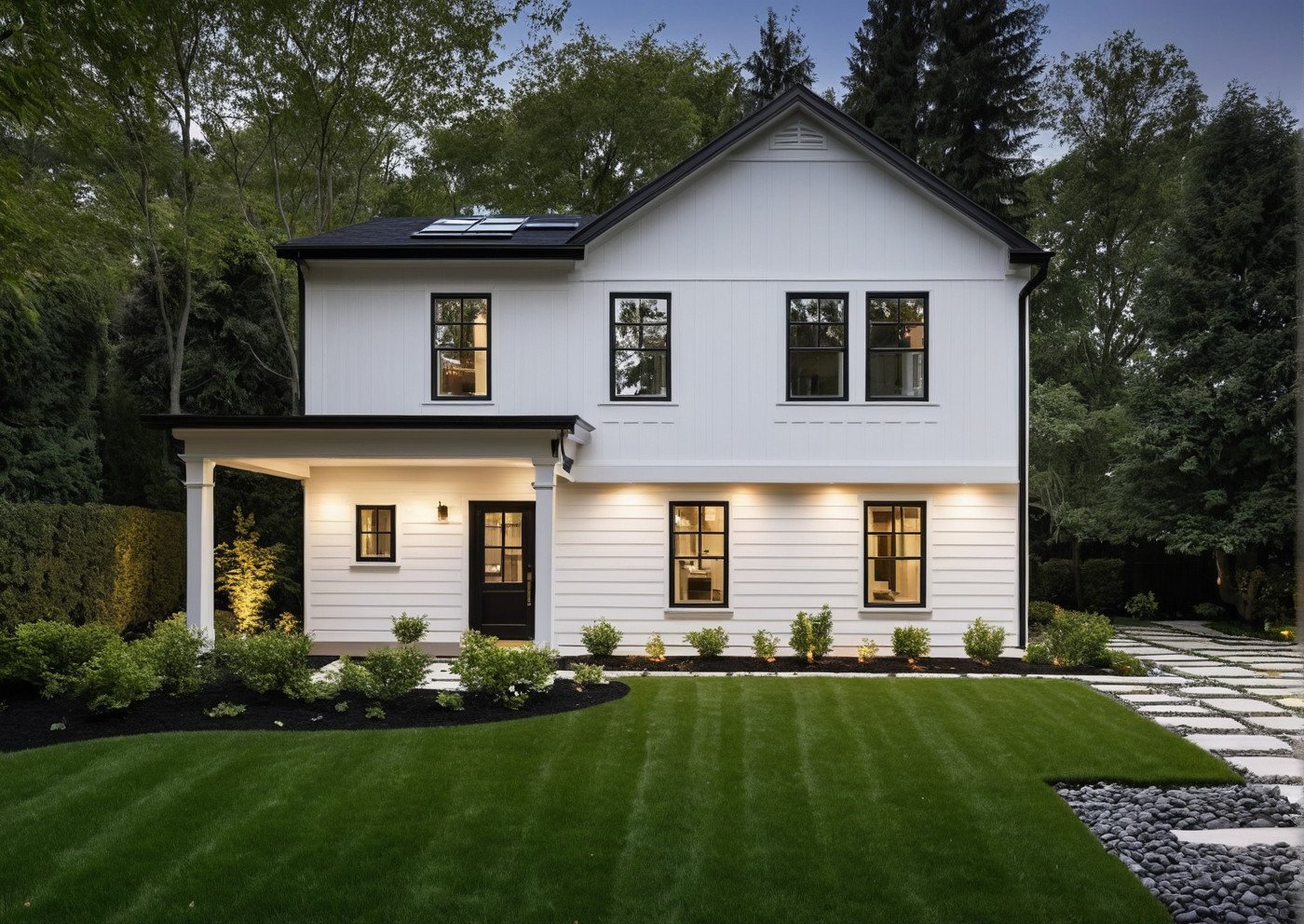
Final curated rendering showcasing upgraded curb appeal with layered landscape, black trim contrast, and enhanced lighting — created as part of the homeowner’s marketing package for resale.


